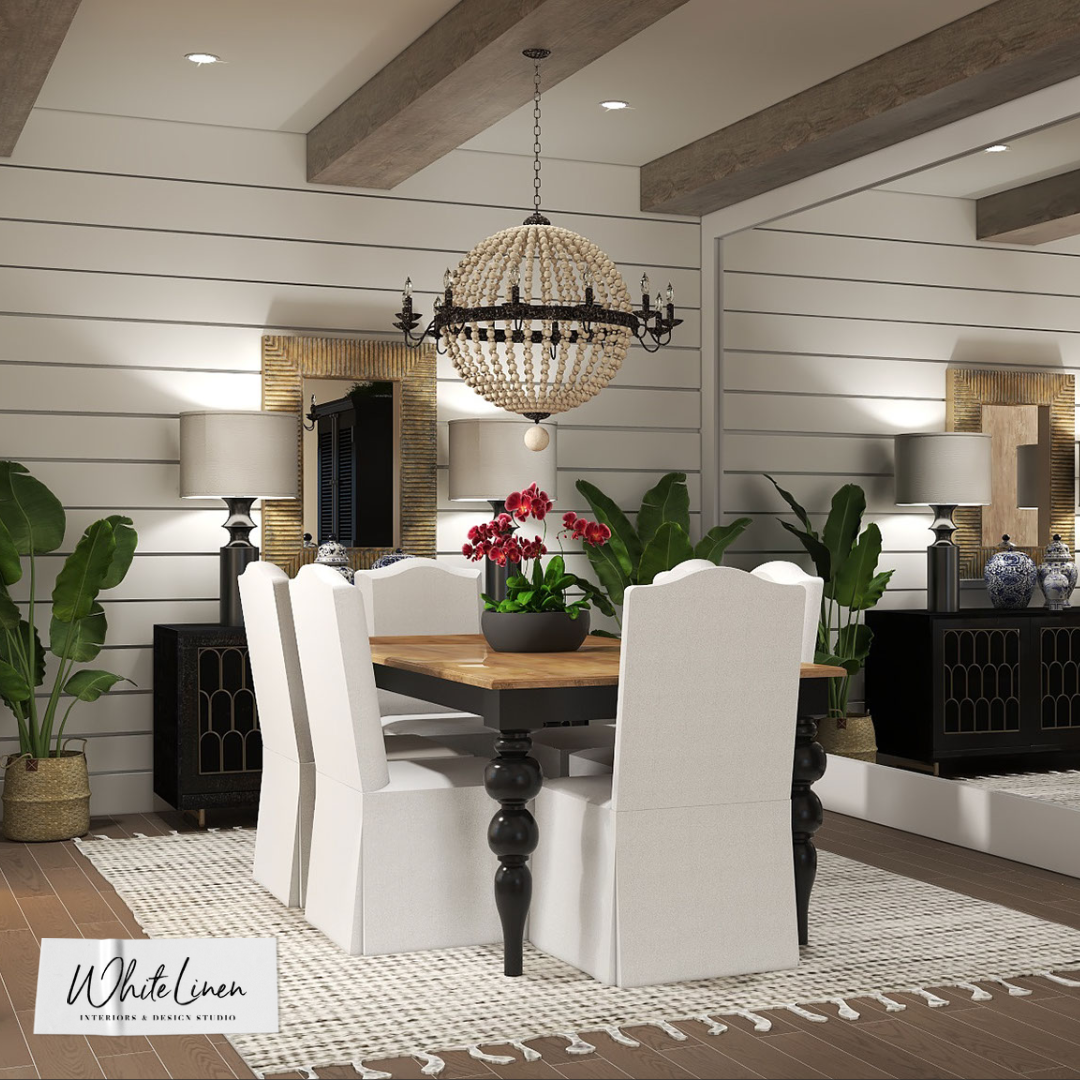360º Panoramic & Walk-through Renders
360º Panoramic Walk-through View of a Modern Farmhouse decorated and rendered | Artistic Credit: Ana Then
Home Office Design 360º View | Artistic Credit: Ana Then
View one room cottage finished in Chief Architect’s 360° Panorama Viewer.
360º Panoramic Walk-through View of a Modern Farmhouse decorated and rendered | Artistic Credit: Ana Then
View home office update* in Chief Architect’s 360° Panorama Viewer.
Home Office Design 360º View | Artistic Credit: Ana Then
Digital Rendering / Conceptual Rendering / Photorealistic Rendering
What is a Digital Rendering?
Digital Rendering is the automatic process of generating a photorealistic or non-photorealistic image from a 2d or 3d by means of computer programs. - wiki
I have implemented a simple convenient form for you to fill out. You will receive a quote based on your rendering needs via email. All correspondence will be done by email.
Once I receive the completed form, you will get a link to sign a Letter of Agreement and drawing package purchase link. At this time you would send me the information needed for drawing via the dropbox. After I received the drawing package payment in full, and all needed info, then the rendering process begins. I will start in with preliminary render (conceptual render). Then, after both parties are in agreement, I will continue to the next step. If you need any changes after the final drawing has been rendered, an additional charge will be needed. Credit card payments via our site are accepted and typically, the turnout time is 1-2 weeks, depending on project details.
STEP 1

image ©White Linen Interiors
What I will need need from you:
Your designed room and/or spaces
Before photos of space, and a picture of the view you'd liked rendered.
The floor plan, including All measurements of walls, ceiling, and built-ins, furniture layout and any digital renderings if available.
Architectural (interior & exterior if needed) details and dimensions for walls, ceilings and so on. A floor plan would be needed as well.
Wall color or covering treatment.
Flooring, including material specs, pattern design for wood and tile.
Lighting, including floor, table and ceiling.
Furnishings including fabric and wood finish.
A photo collage of swatches or layout view.
How you'd like your design styled.
Any inspiring images.
Include vendor links to products.
Date needed by.

STEP 2
Let’s Get Started
Complete the following
Fill out the form provided.
Send all information needed.
An estimate will be sent to you based on your rendering needs and approximately how long it will take me to render high quality images.
Once agreed upon, I will email the LOA to be signed prior to rendering.
Purchase drawing package.
Rendering Options
Room Vignettes
Flat-lays Presentation
Full Interior Room/s
Exterior View/s
STEP 3
See Your Designs Come To Life!
I received the drawing package payment
Signed LOA
All the information needed
Next, I will start the rendering process. I begin with a quick preliminary render.
Next, after both parties are in agreement, a final render will be drawn.
If you need any changes after the final drawing, an additional charge will be needed.